Fort York Visitor Centre: Biscuits & Wine
Hospitality Concept for Fort York Visitor Centre. Titled Biscuits & Wine, for it’s versatility of transforming the space from day to night. The space features a theatre room/presentation centre, a cafe during the day, formal dining area for the evening, and bar area for the night. The space was designed to create a sense of community for all the locals in the Fort York area, while also transforming the beautiful existing architecture into something more
View fullsize
![Cafe]()
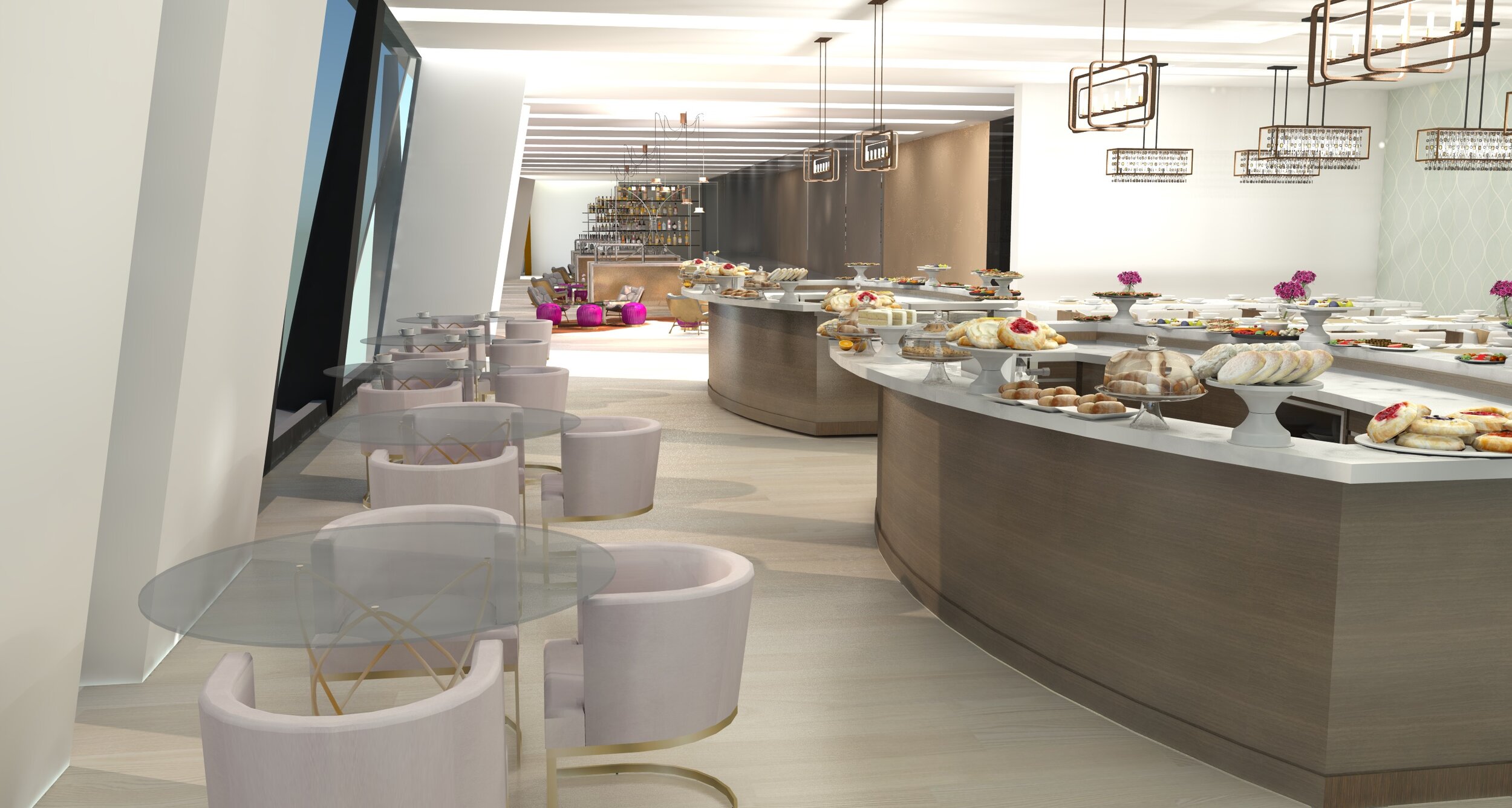
Cafe
View fullsize
![Dining]()
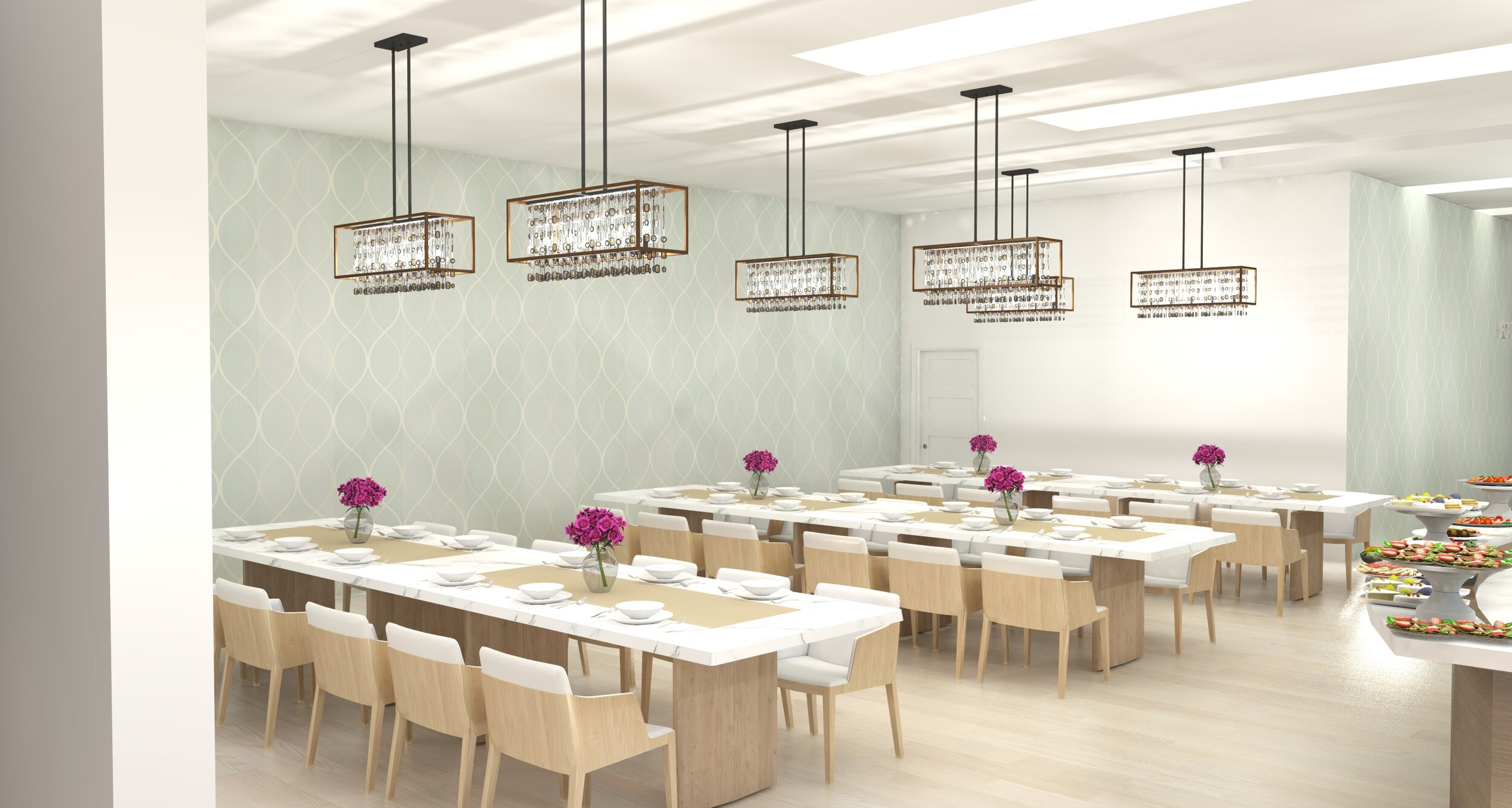
Dining
View fullsize
![Bar]()
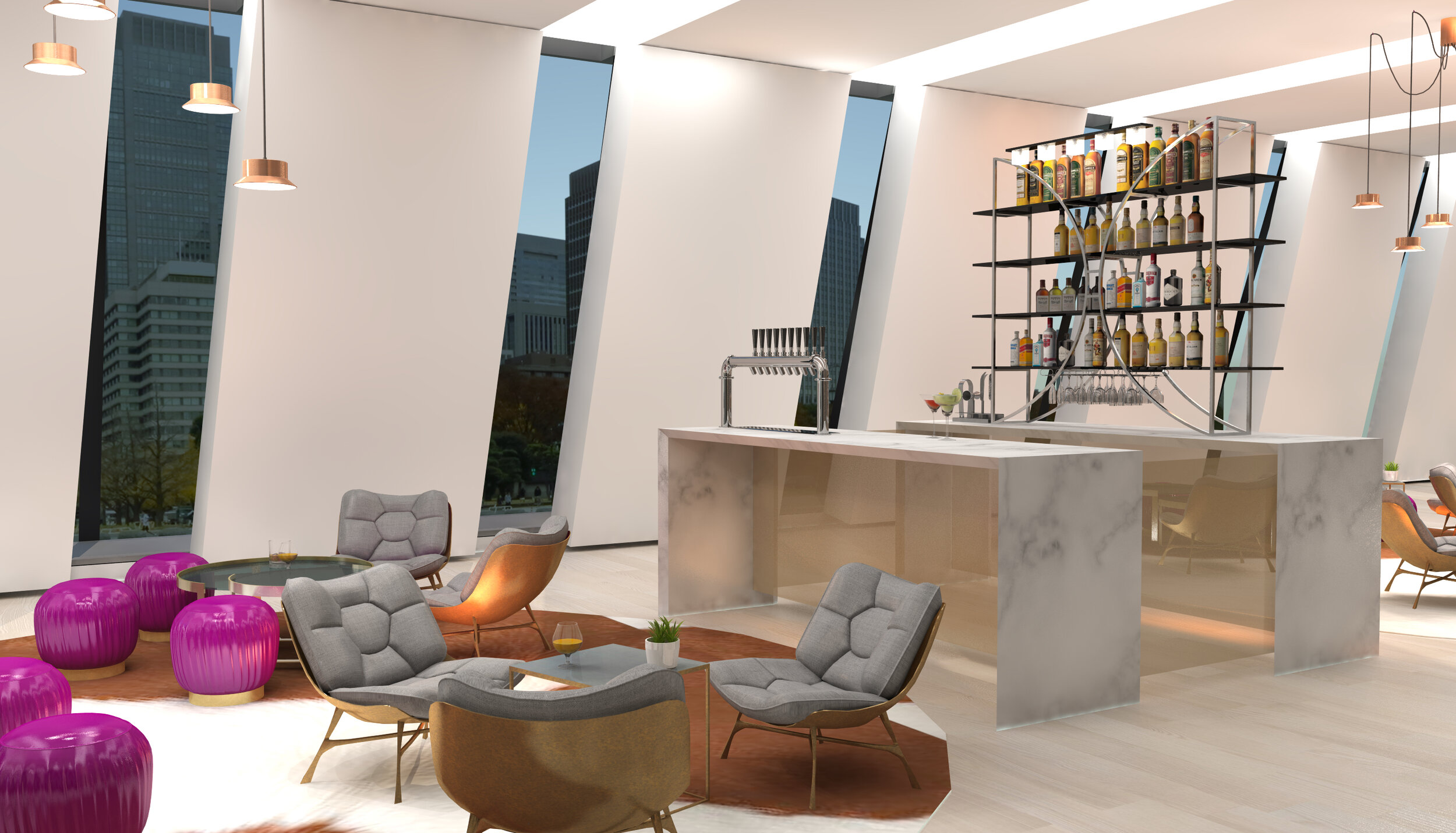
Bar
View fullsize
![Presentation room]()
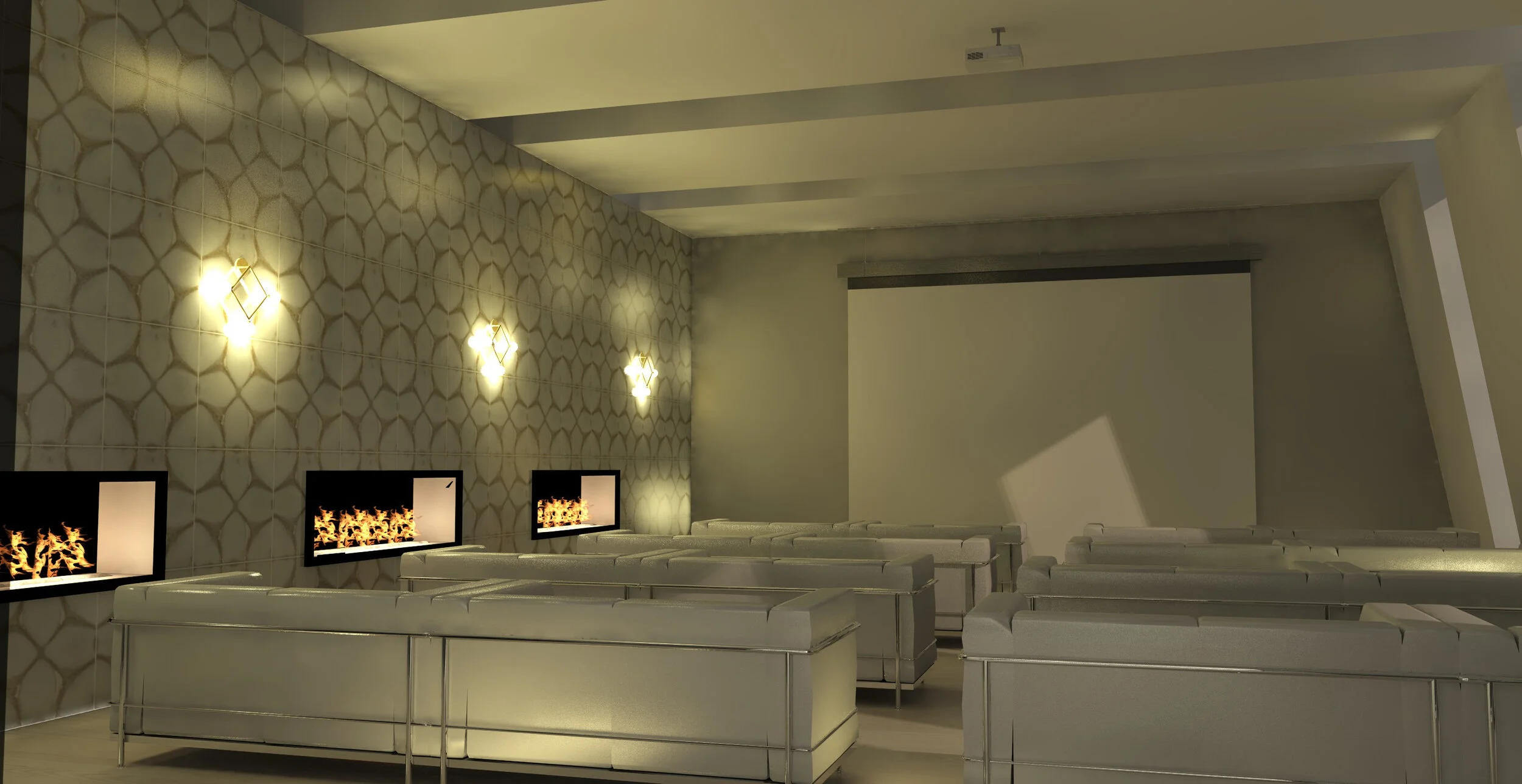
Presentation room
View fullsize
![Bar and Ramp]()
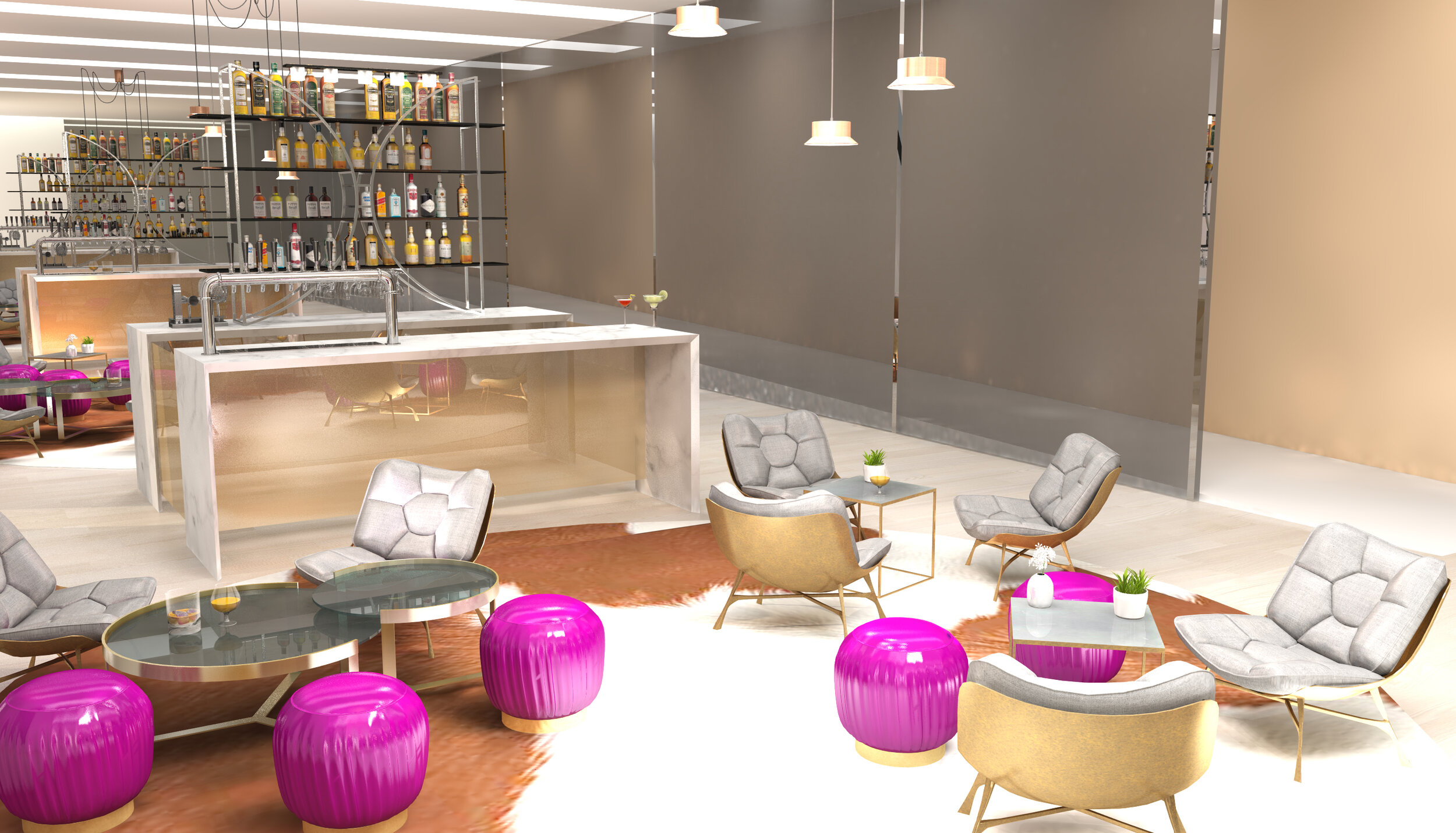
Bar and Ramp
View fullsize
![Lobby]()
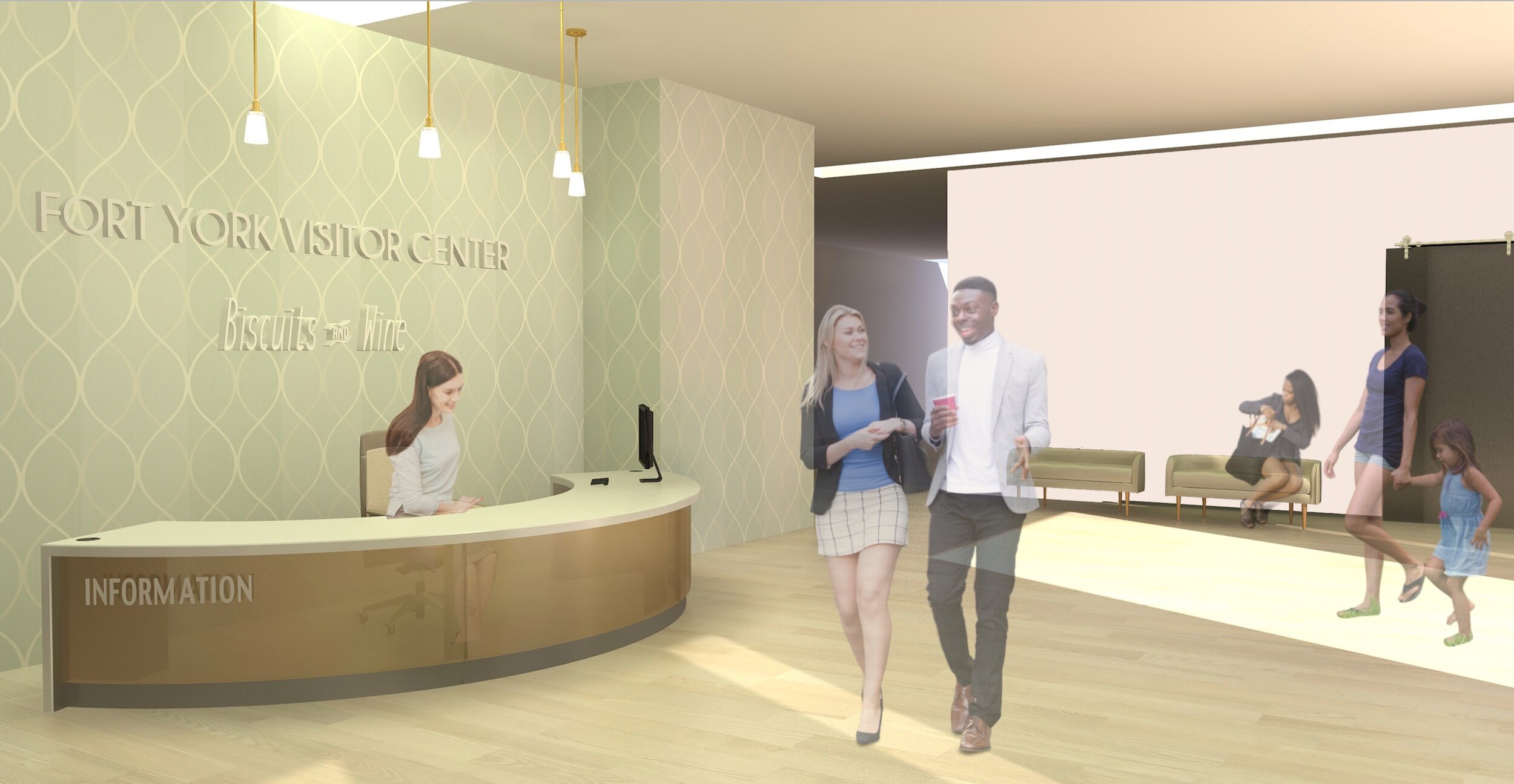
Lobby
View fullsize
![Concept Bar Sketch]()

Concept Bar Sketch
View fullsize
![Concept Dining Area]()

Concept Dining Area
View fullsize
![Concept Lounge Area]()

Concept Lounge Area
View fullsize
![Concept Lounge Sketch]()

Concept Lounge Sketch
View fullsize
![Section Model]()
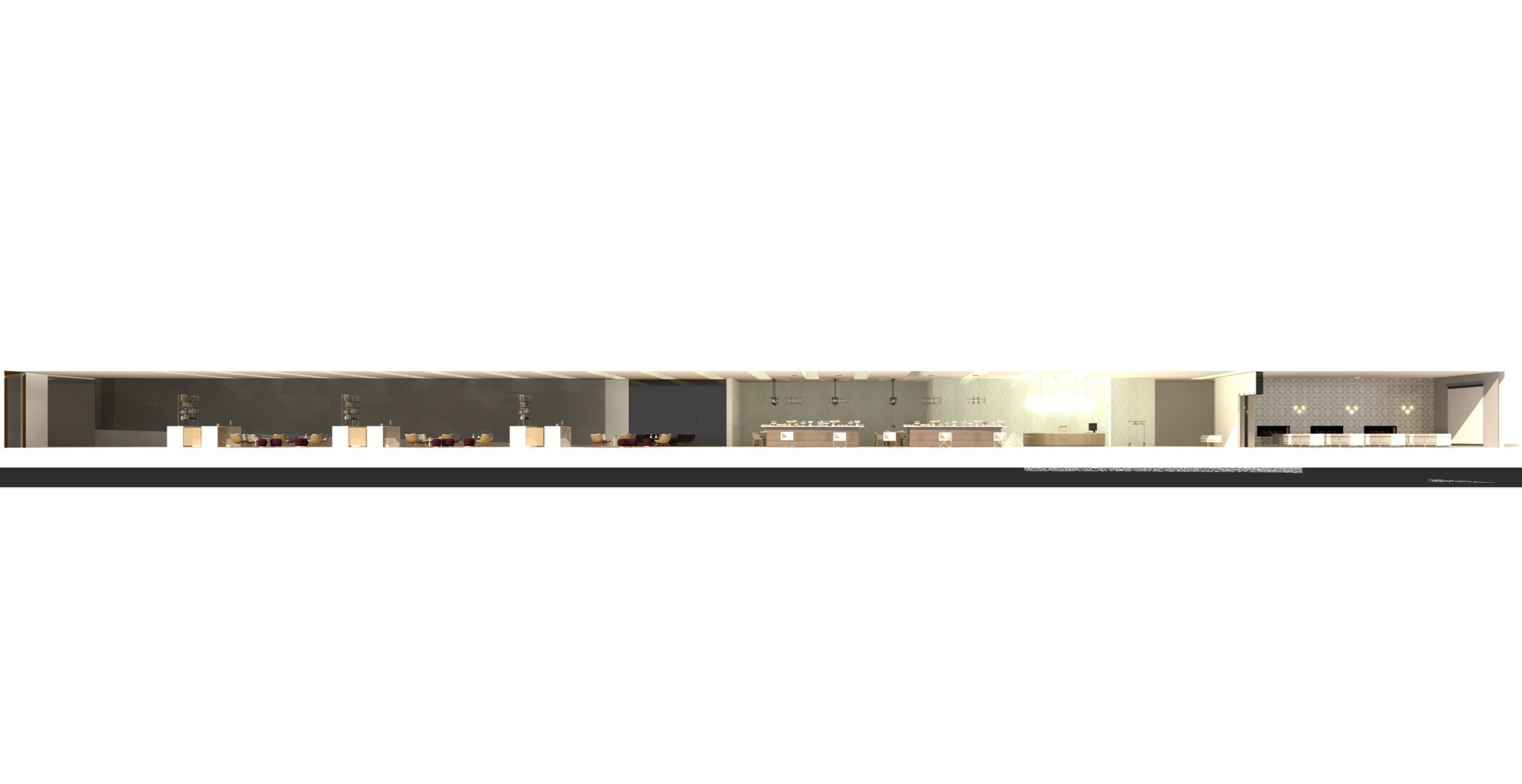
Section Model
View fullsize
![Floorplan]()

Floorplan
View fullsize
![Original Building Exterior]()
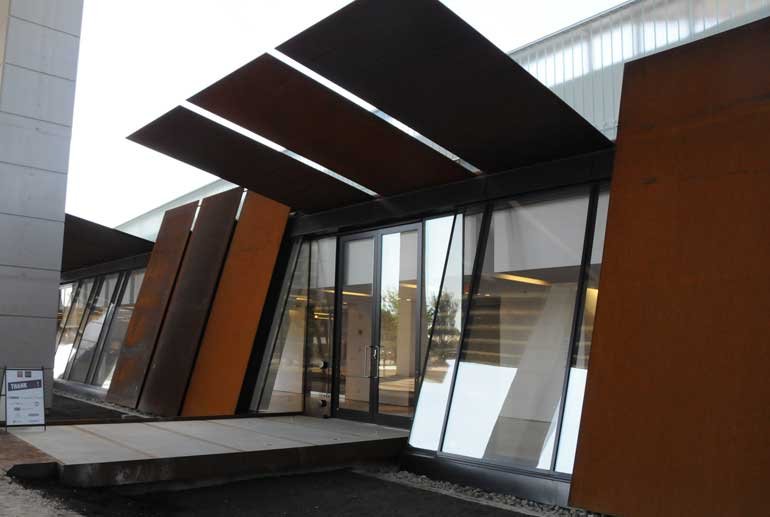
Original Building Exterior
View fullsize
![Original Building Interior]()
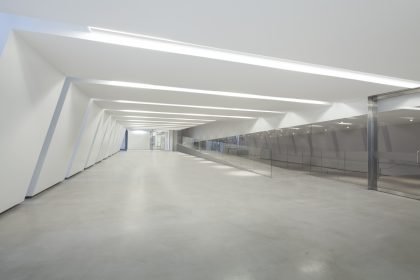
Original Building Interior
