Eye Care Learning - Optometrist Office
Concept design for an optometrist office that functions as both an eye clinic and eyeglass store. Created in both revit and photoshop, the design shows an open-concept optometrist office and eyeglass store. The optometrist's office features a test centre, reception area, 2 eye exam rooms and washrooms on the main floor. The spiral staircase creates a modern and open feel to the space that leads clients upstairs to the eyeglass store and selection area. The second floor also has access to a break room for employees as well as a lab and an additional eye exam room.
View fullsize
![Pre Eye Exam/Stairs]()

Pre Eye Exam/Stairs
View fullsize
![Pre-Exam Test Table]()

Pre-Exam Test Table
View fullsize
![Eyewear Store Render]()
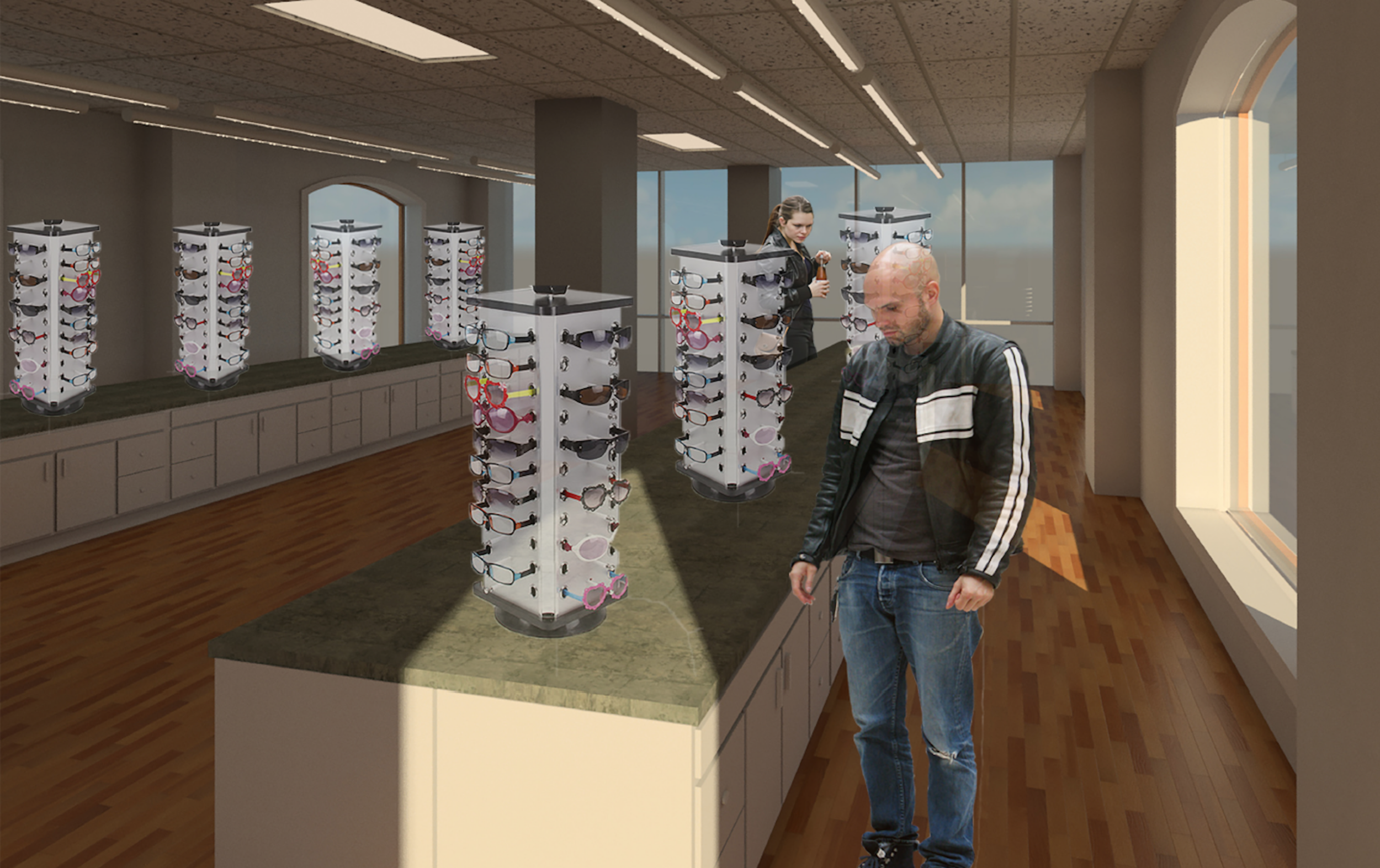
Eyewear Store Render
View fullsize
![Exterior Render 1]()
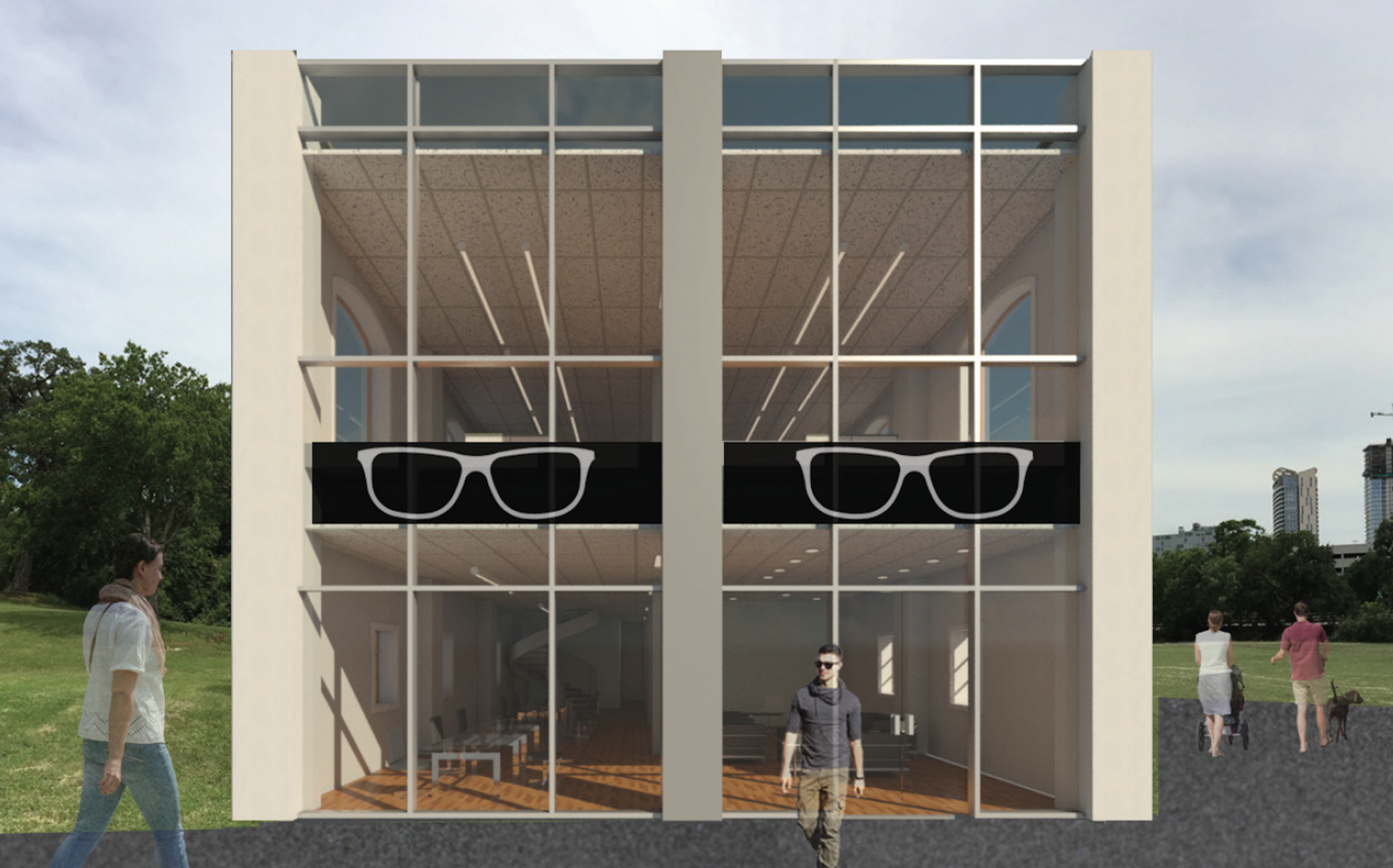
Exterior Render 1
View fullsize
![Exterior Render 2]()
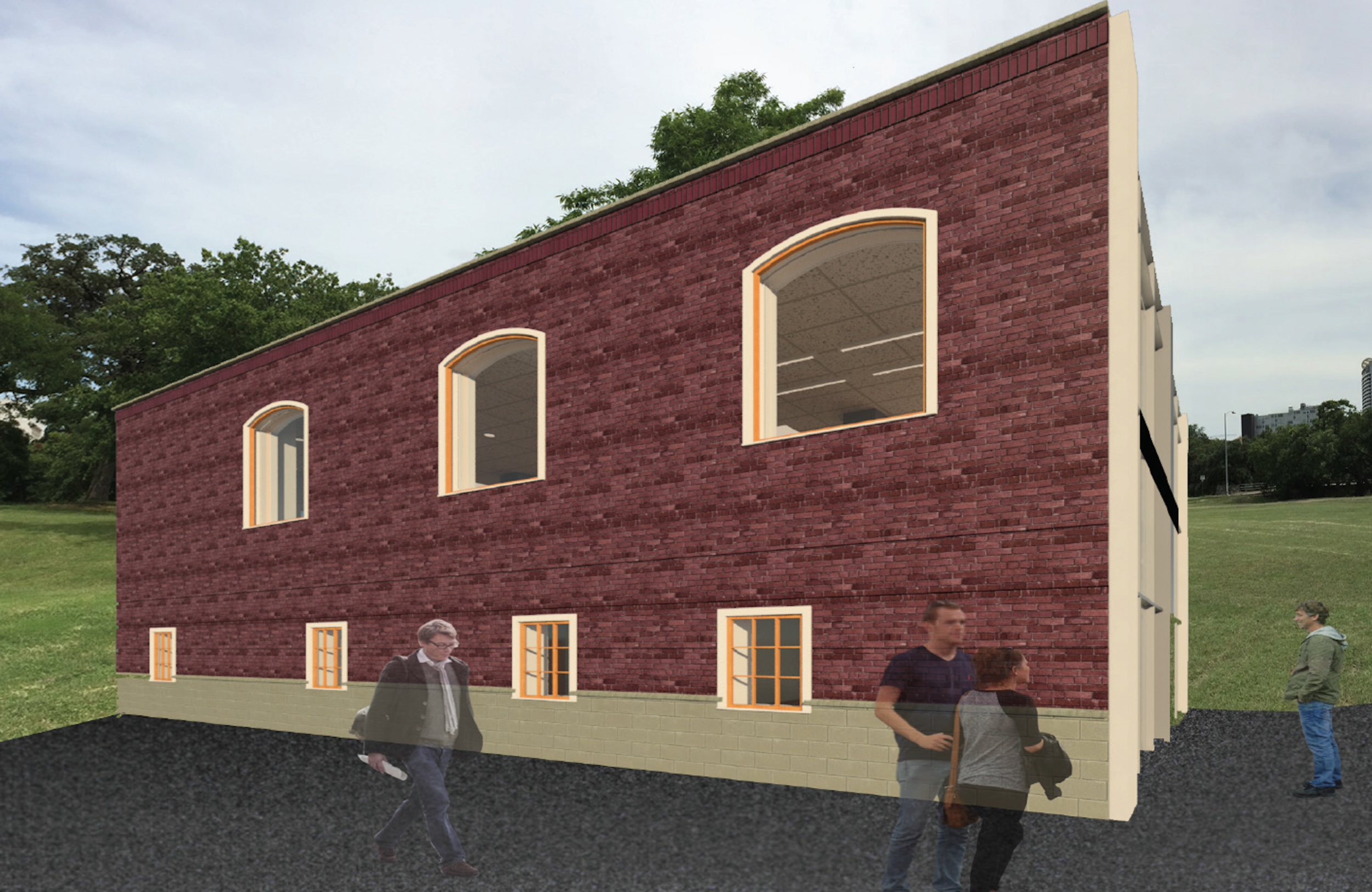
Exterior Render 2
View fullsize
![Exterior Render 3]()

Exterior Render 3
View fullsize
![Waiting Area Render]()
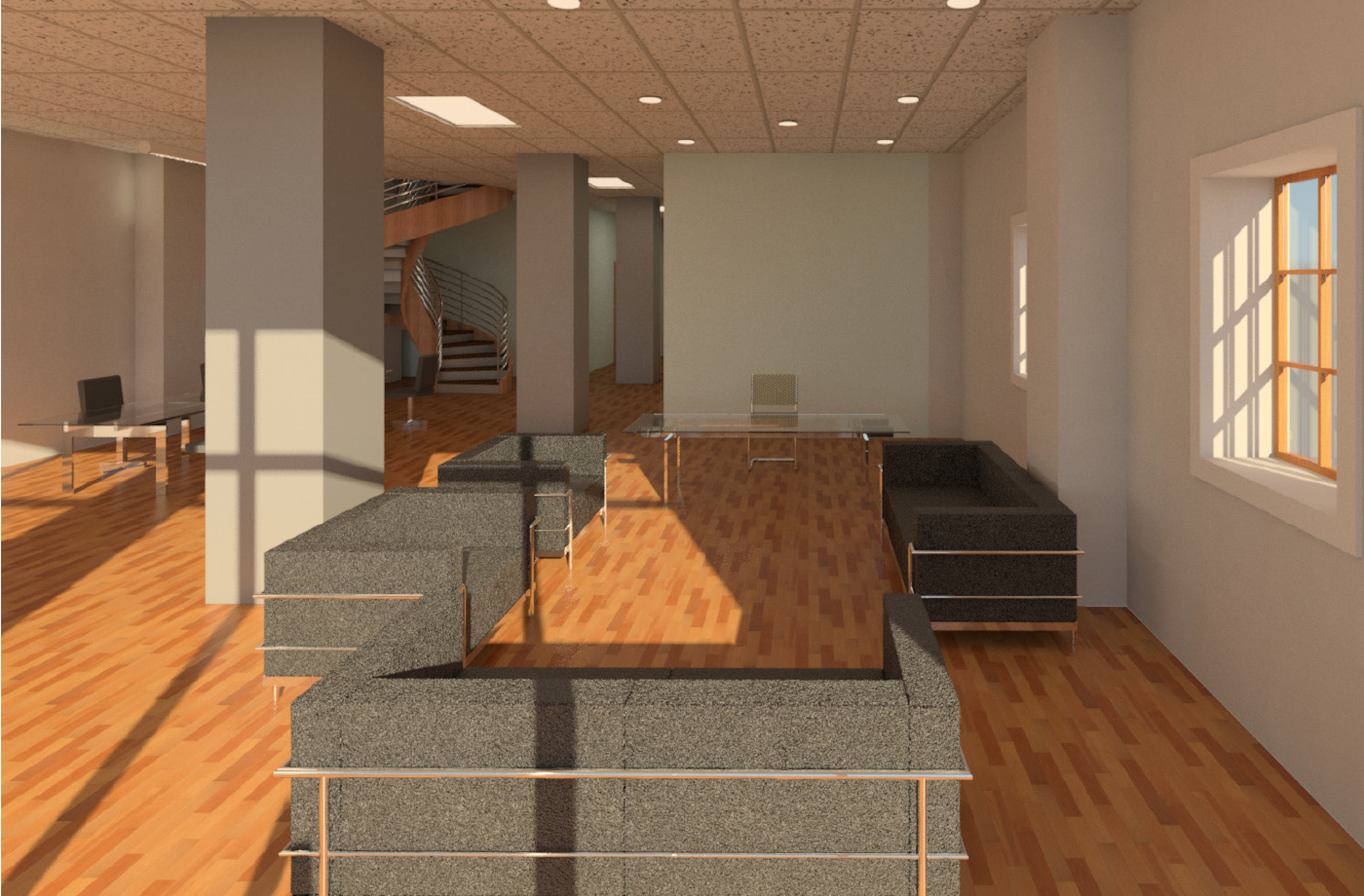
Waiting Area Render
View fullsize
![Eye Exam Room Render]()
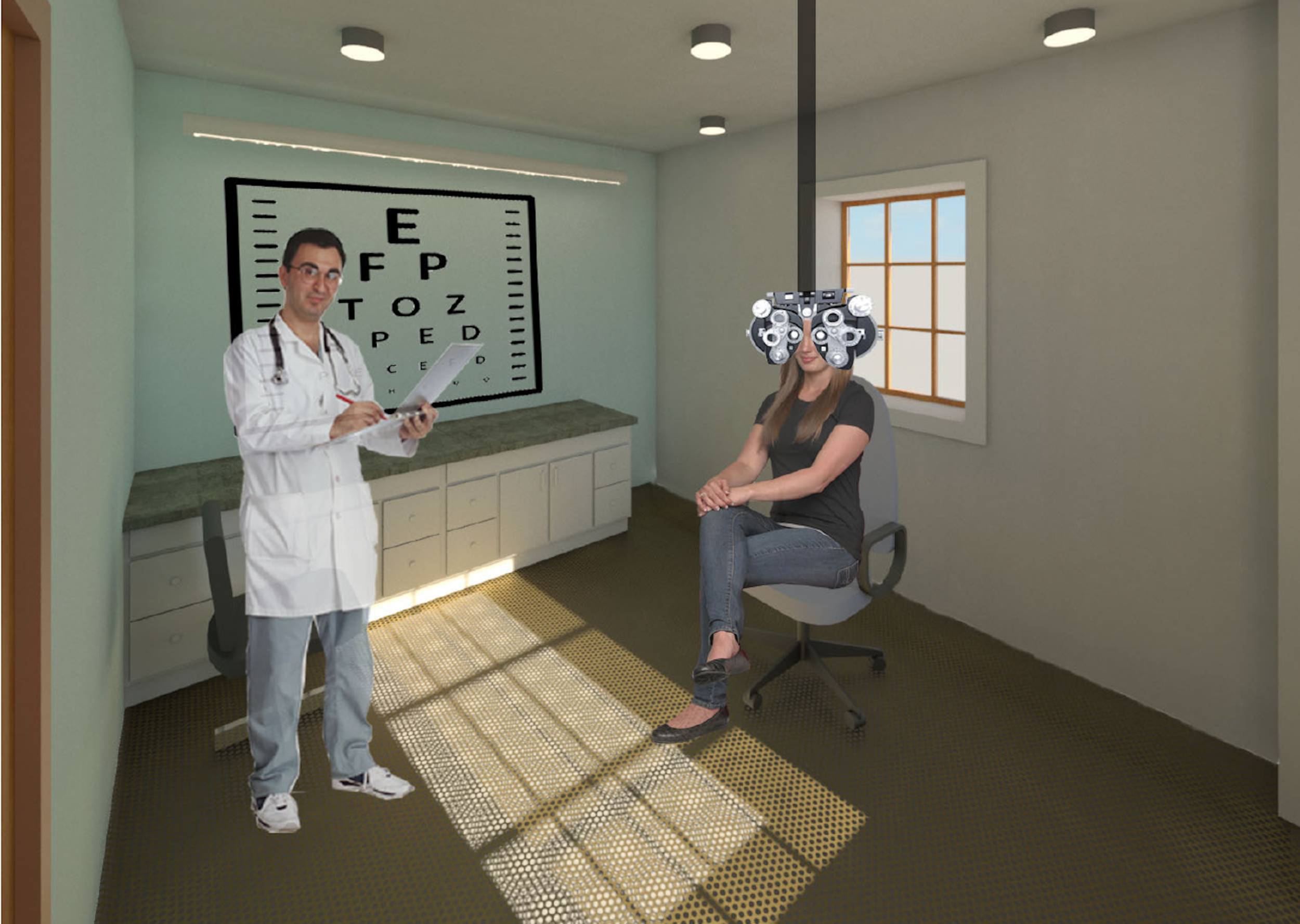
Eye Exam Room Render
View fullsize
![Isometric Render Level 1]()
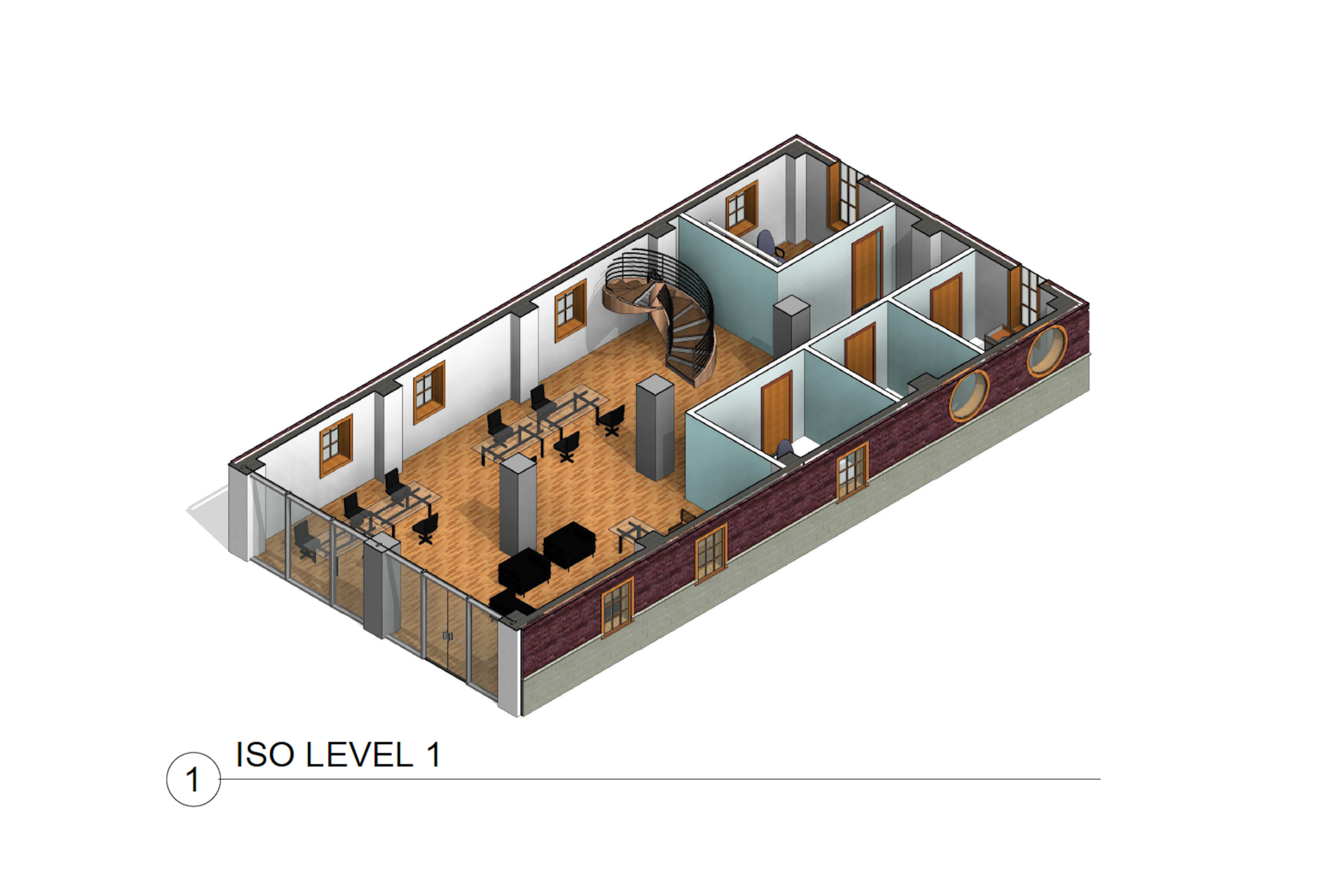
Isometric Render Level 1
View fullsize
![Isometric Render Level 2]()

Isometric Render Level 2
View fullsize
![First Floor Rendered Plan]()
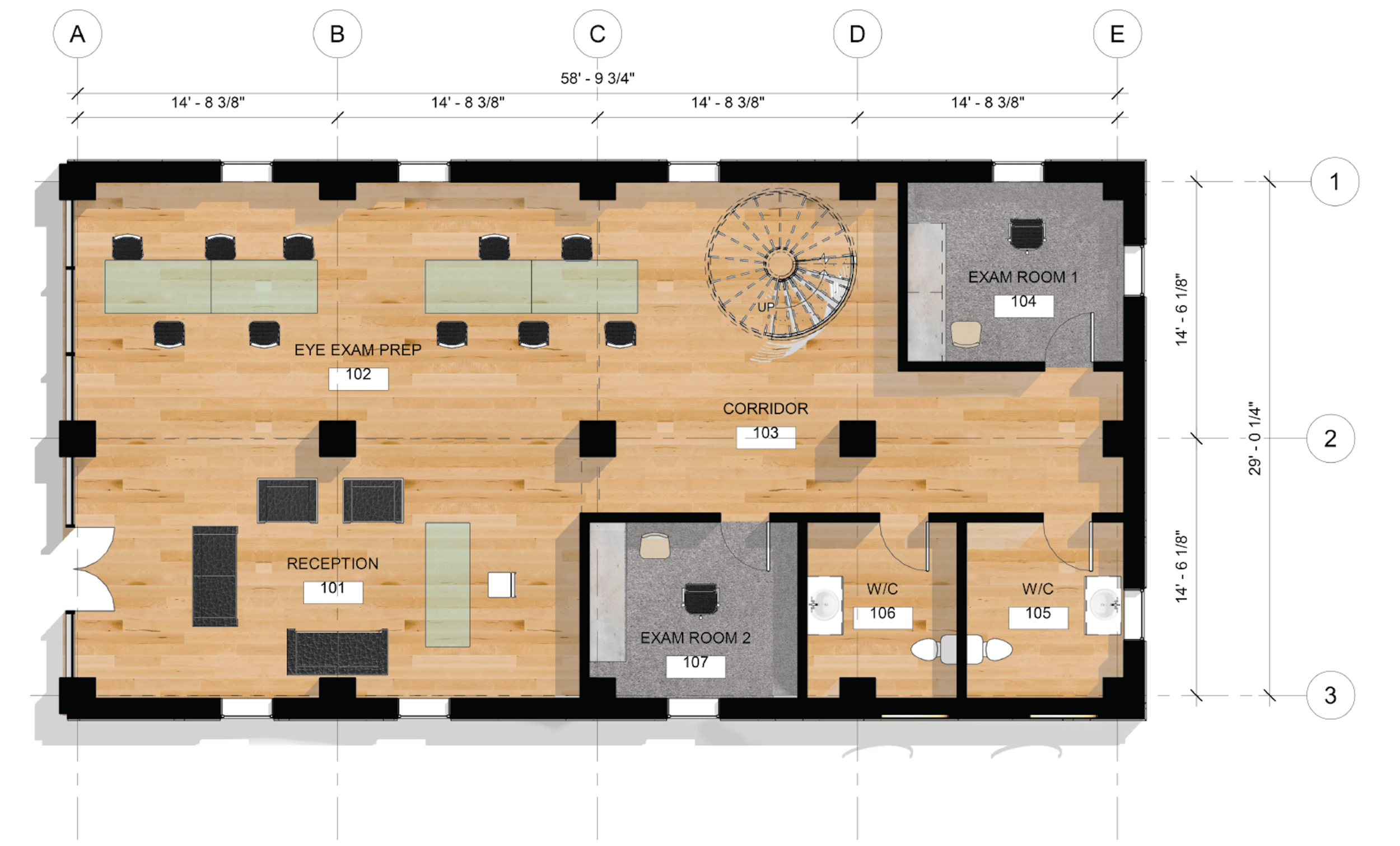
First Floor Rendered Plan
View fullsize
![Second Floor Rendered Plan]()
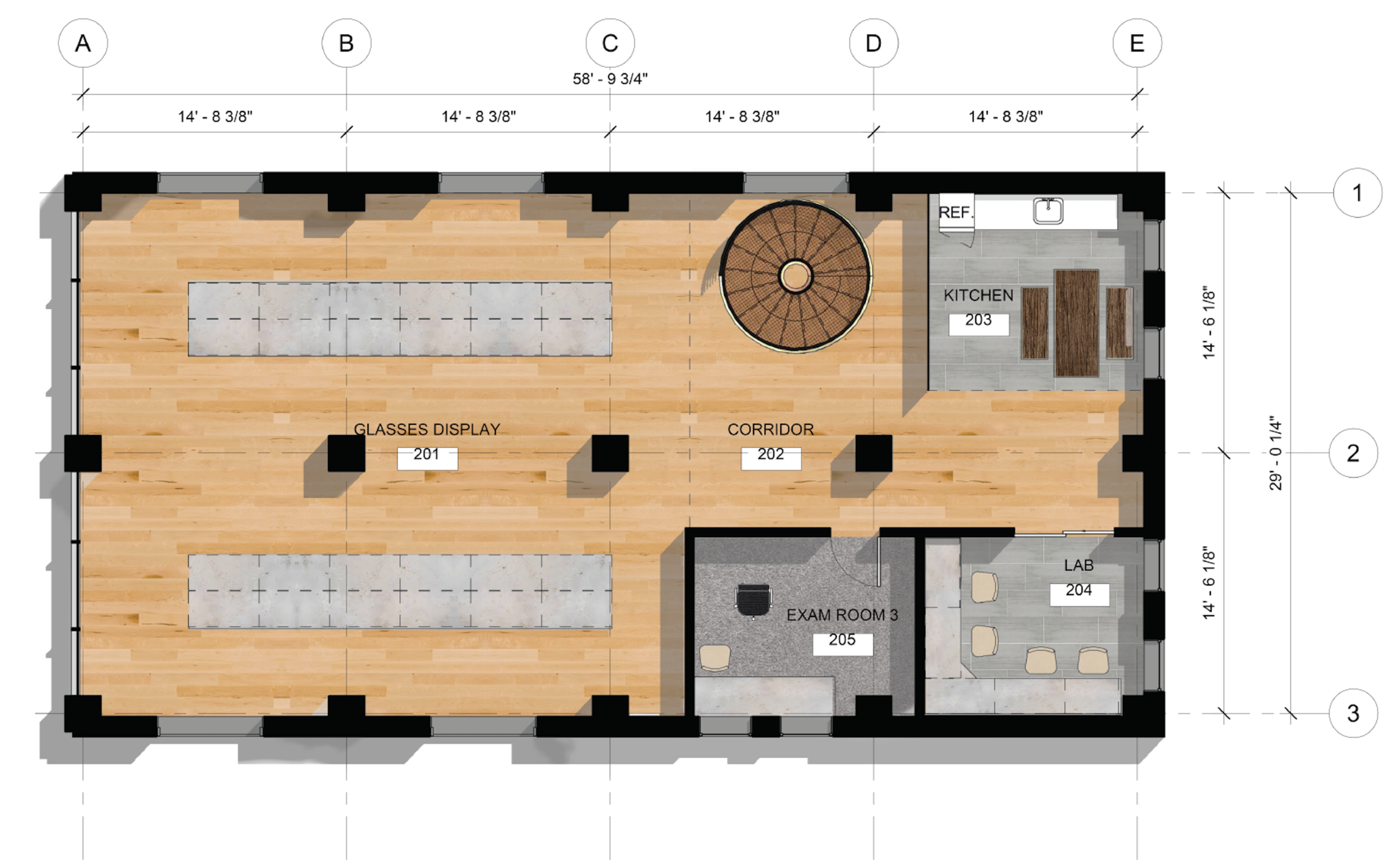
Second Floor Rendered Plan
View fullsize
![First Floor Block Plan]()

First Floor Block Plan
View fullsize
![Second Floor Block Plan]()
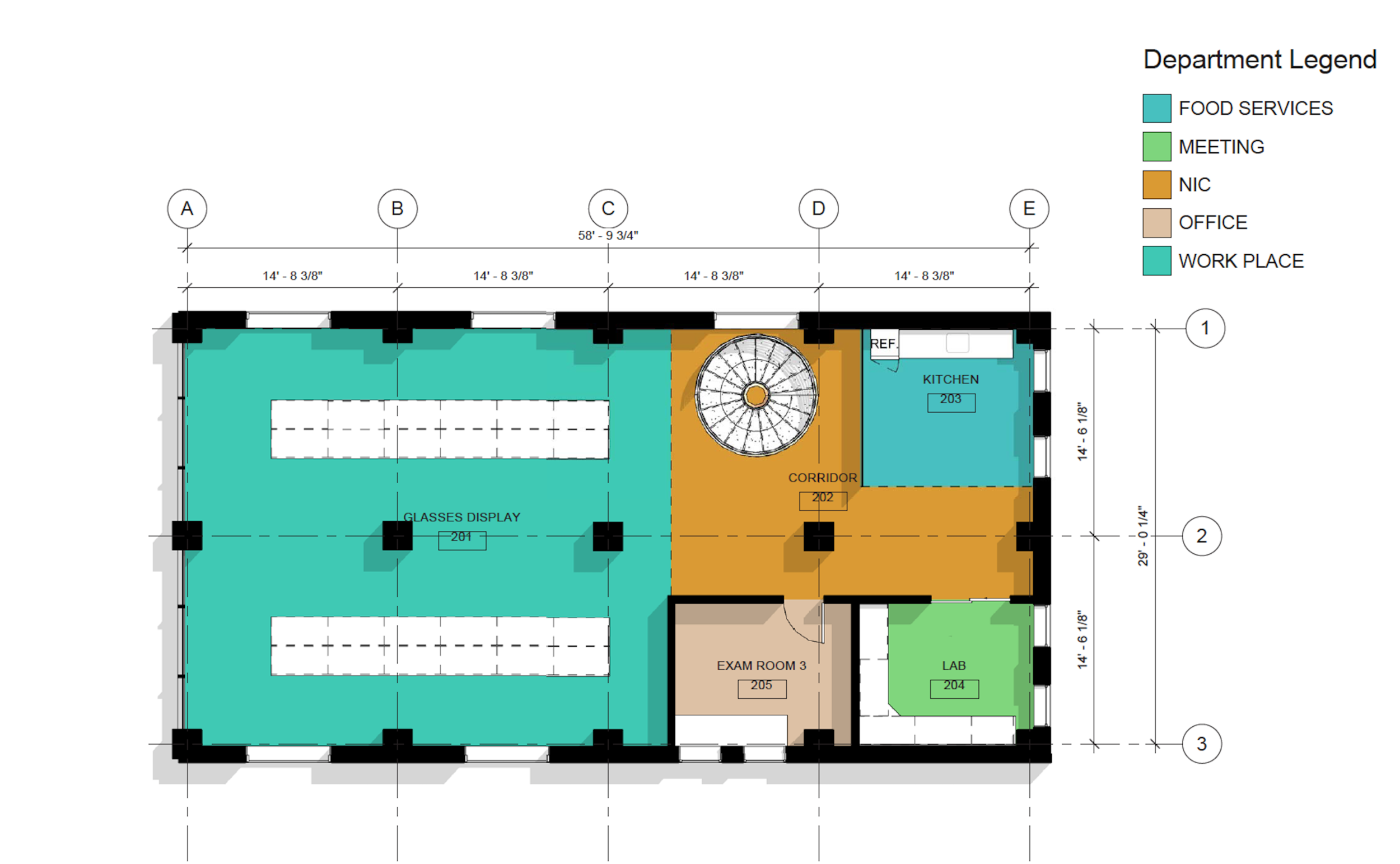
Second Floor Block Plan
View fullsize
![First Floor Lounge Elevation]()
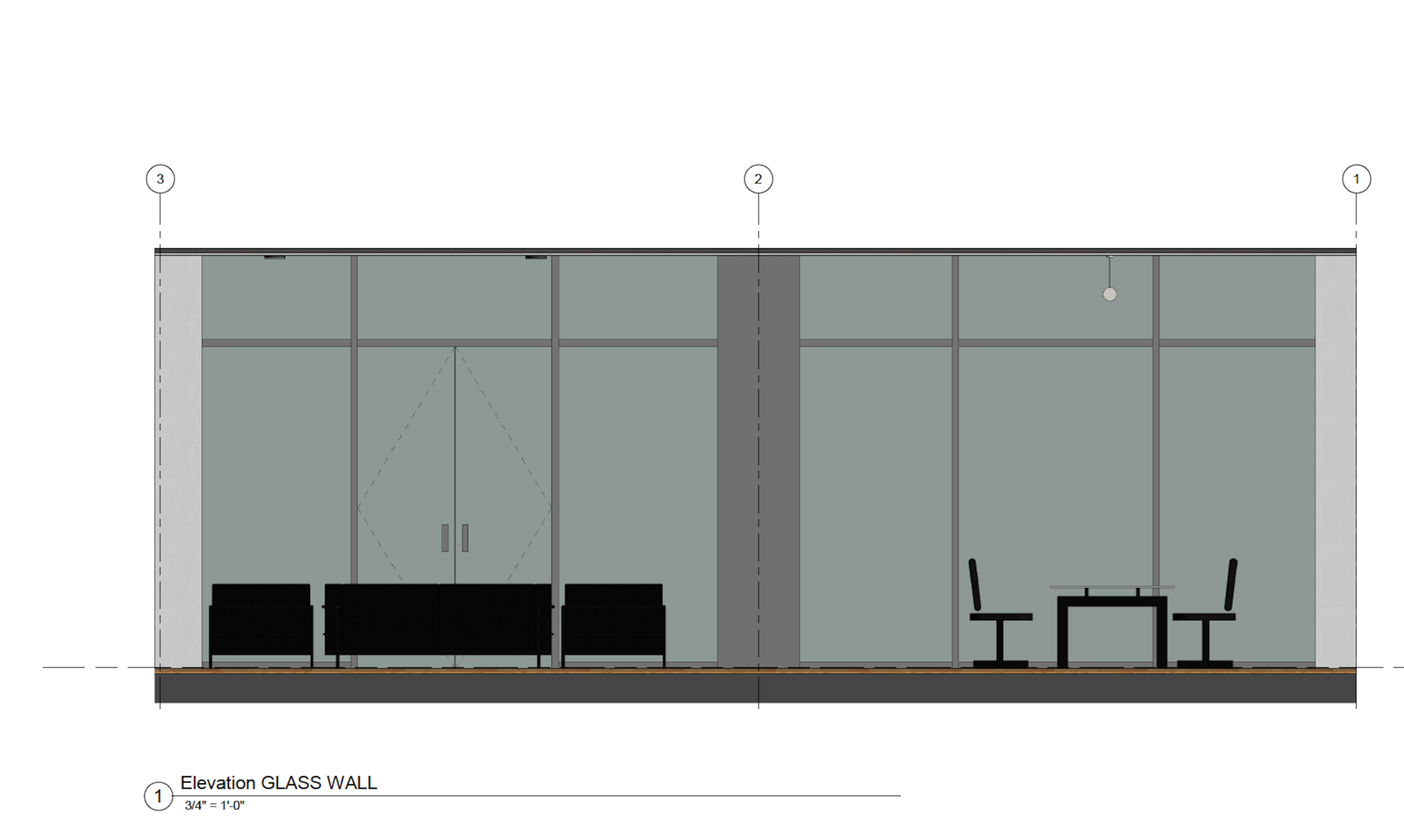
First Floor Lounge Elevation
View fullsize
![First Floor RCP]()

First Floor RCP
View fullsize
![Second Floor RCP]()

Second Floor RCP
View fullsize
![First Floor Finishes Plan]()

First Floor Finishes Plan
View fullsize
![Second Floor Finishes Plan]()
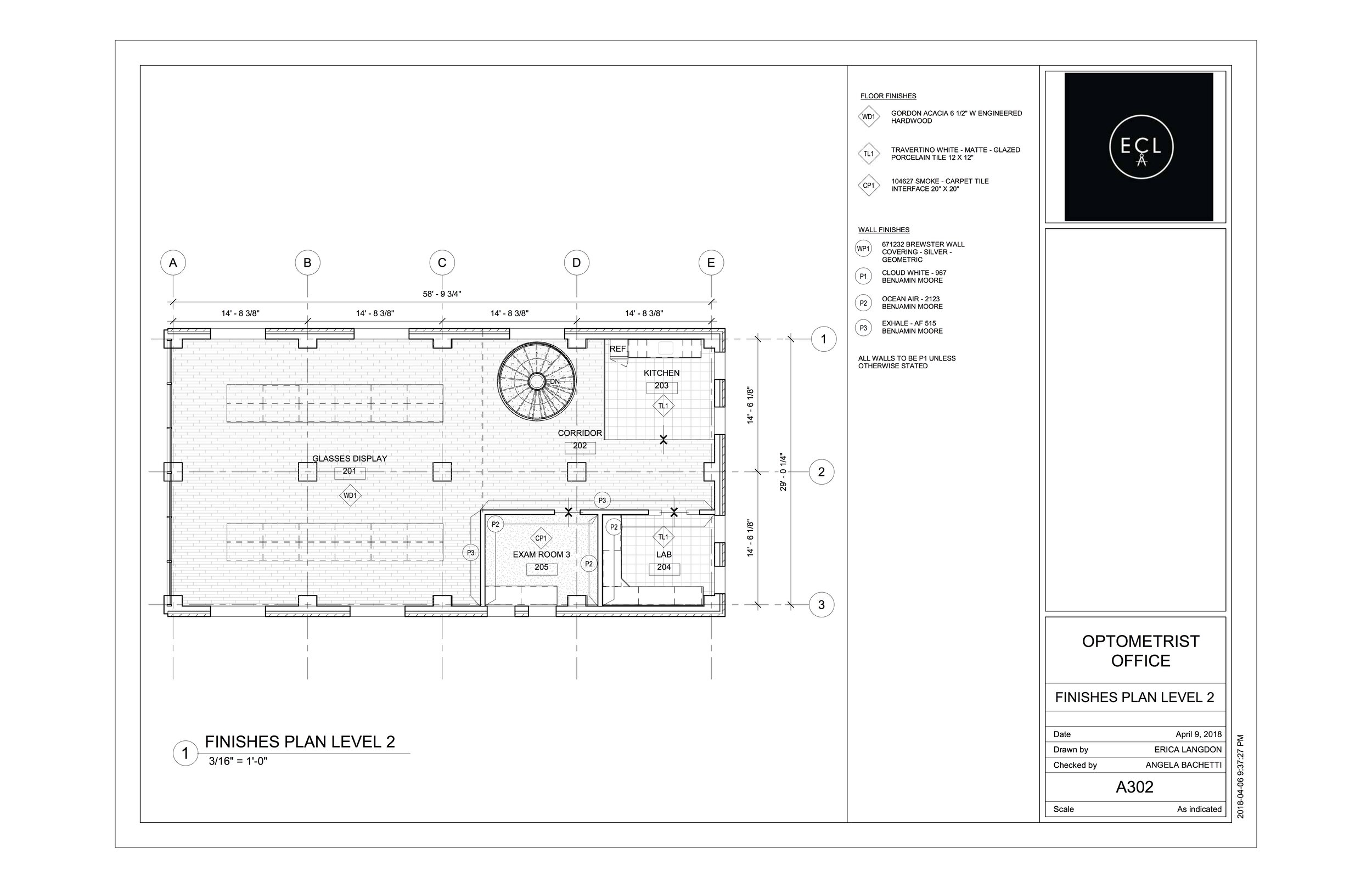
Second Floor Finishes Plan
